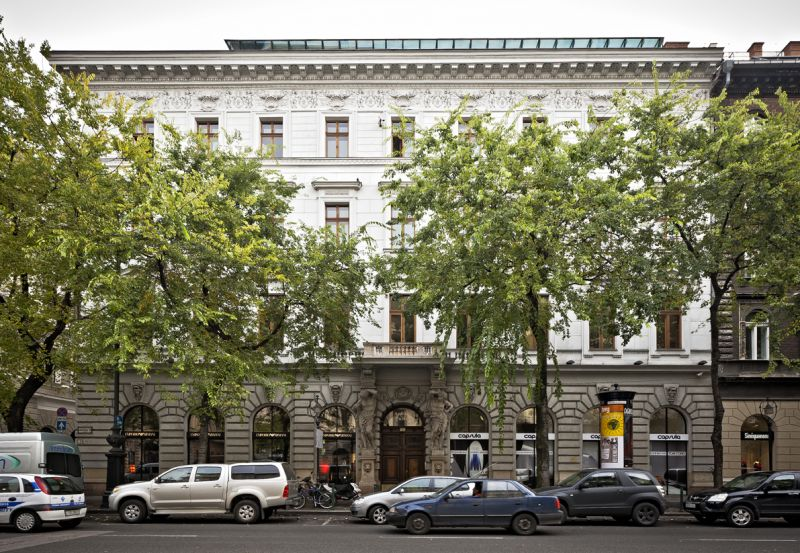| Address: | 1061 Budapest, Andrássy road 9. |
| Total area: | 8450 m2 |
| Letting area: | 1705 m2 |
| Min. rent fee: | 17,5 EUR/m2/month |
| Max. rent fee: | 18 EUR/m2/month |
| Min. size of office: | 480 m2 |
| Service charge: | 3100 HUF/m2/month |
| warehouse space: | 20 m2 |
| warehouse rent: | 9 EUR/m2/month |
| Parking: | underground garage |
| Parking fee: | 110 EUR/place/month |
| common area ratio: | 17% |
| Min. renting period: | 5 year |
| Code: | AN06002 |

This exceptional building is located in the heart of Budapest fronting Andrássy út. The building comprises two high quality interconnected properties with entrances from Andrássy út and Paulay Ede utca. Originally a residential property, the building was designed by architect Mór Kallina. The renovation of the Andrássy building ensured that all original architectural elements were retained and restored. The Paulay Ede building is contemporary in form and content and provides efficient open plan accommodation. The Andrássy building inherited a new roof comprising canteen and conference room using a unique combination of glass, steel, wood and stone. Both buildings are awarded numerous special technical equipment, not least, angled glass facade, thermal convection, efficient, flexible floor plates and sophisticated mechanical and electrical operating systems.